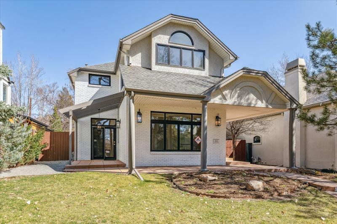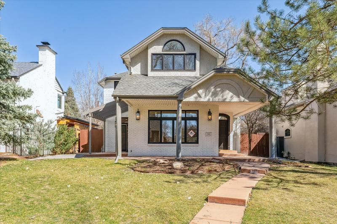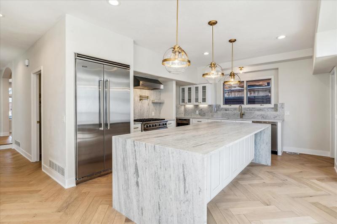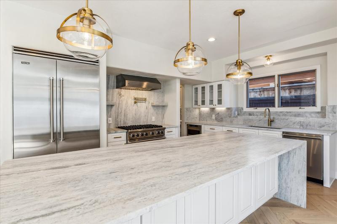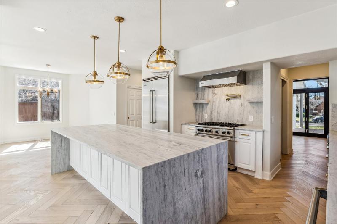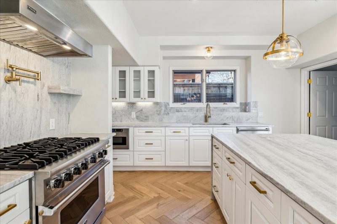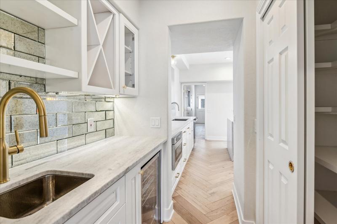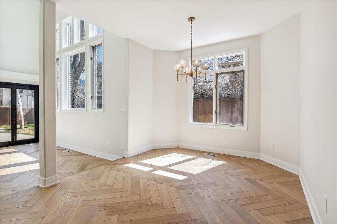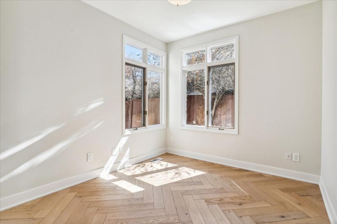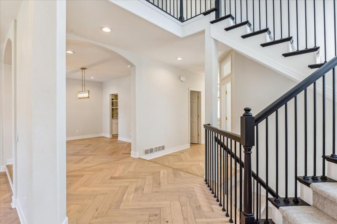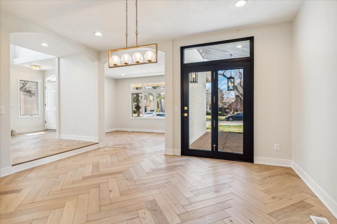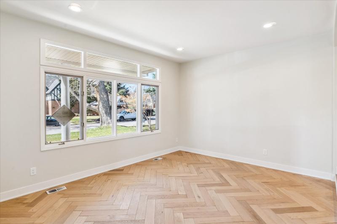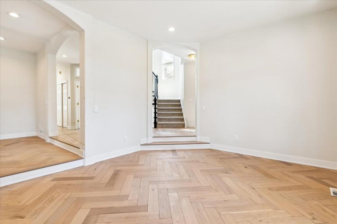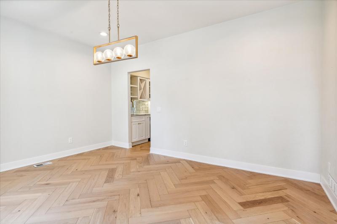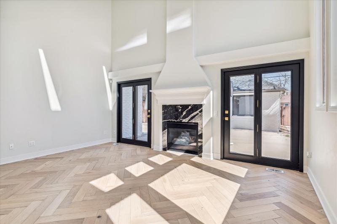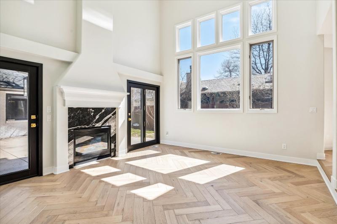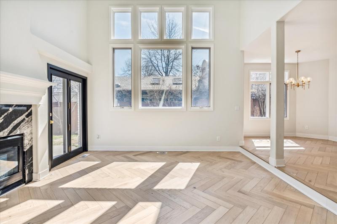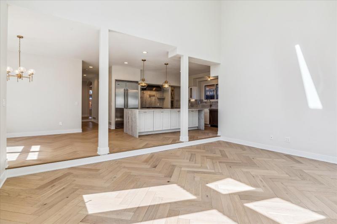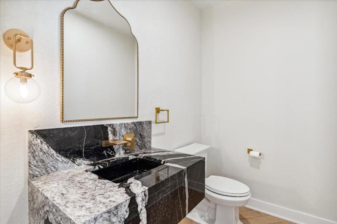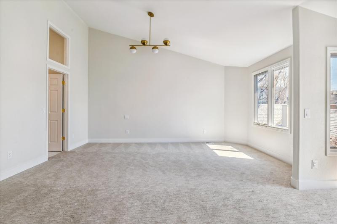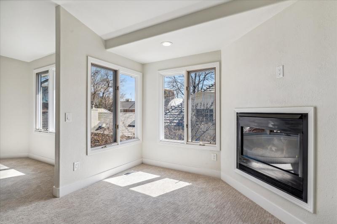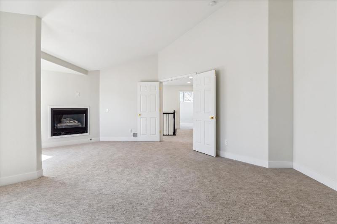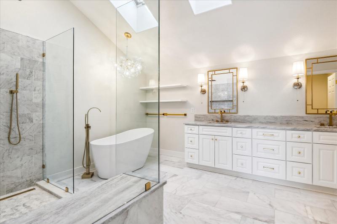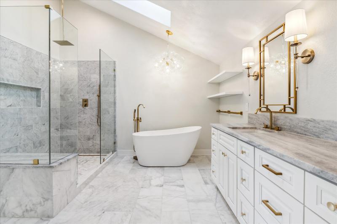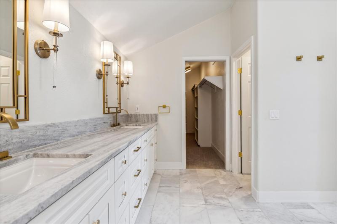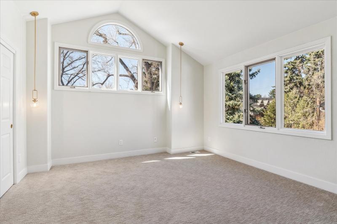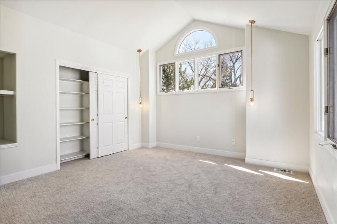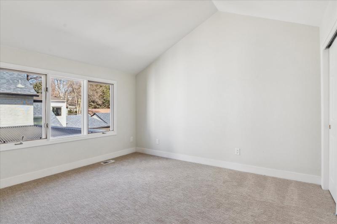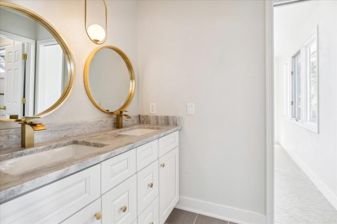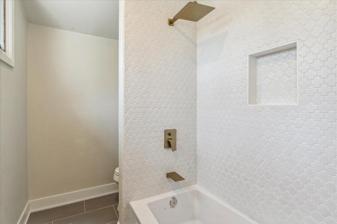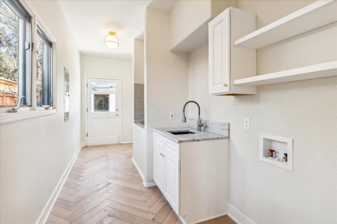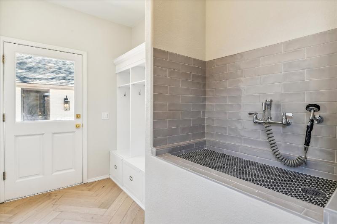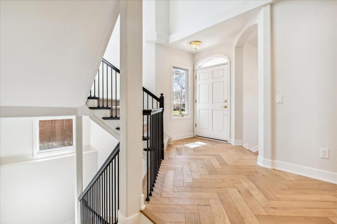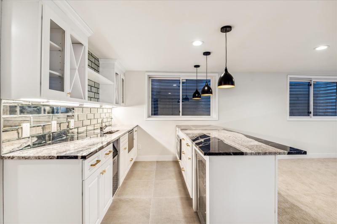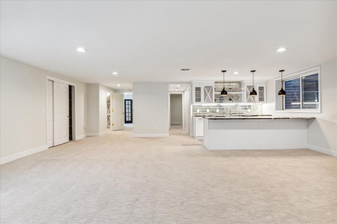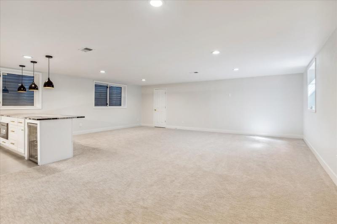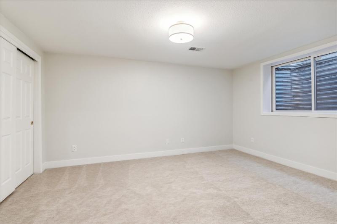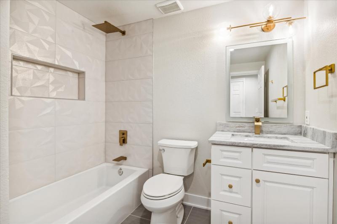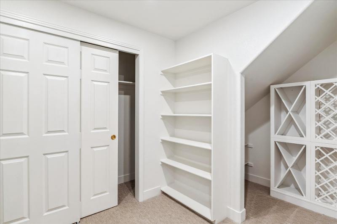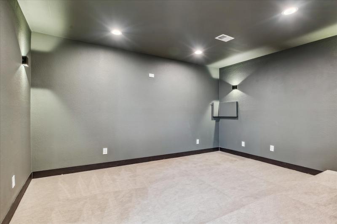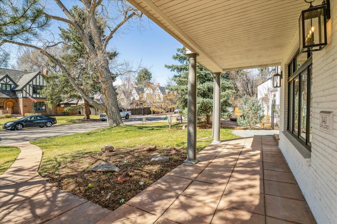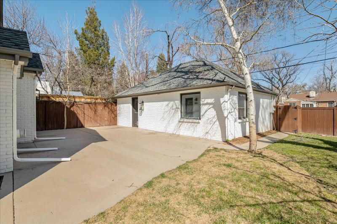340 Gaylord
Denver, CO 80206
4.0 beds | 3.5 baths | 4717 sqft
Central Country Club
View the Virtual Tour View Listings In This Neighborhood$11,000.00/mo
Available: Now
Stunning, Complete Renovation in 2024- 4 Beds in Country Club w/3-Car Garage!
Come see this stunning, contemporary home in the Country Club Historic Neighborhood, with 3-car garage! Taken down to the studs, and brilliantly refinished in 2024, this exceptional home features luxurious finishes throughout, light wood floors, gourmet kitchen, and thoughtfully crafted floorplan with 3 bedrooms upstairs and multiple sitting and living areas to entertain.
The main floor welcomes you with a bright sitting area, designated office space, and separate dining room. Just off the dining area, you will enjoy access to your front patio and a large butler's pantry with great built-in shelves and wine fridge. The centerpiece of the home is the modern and stylish kitchen, characterized by sleek lines, contemporary gold accents, and marble countertops. An oversized kitchen island, incredible Viking appliances, and generous cabinet and counter space, enhance the overall appeal and functionality of the space. The kitchen overlooks the sunny breakfast nook, and large family room with high ceilings allowing tons of natural light, and a stone-surround fireplace. Your french doors take you to your private patio and backyard, perfect for entertaining in luxurious indoor-outdoor living throughout the year! For additional convenience, this main level contains of a sophisticated powder room, a large mudroom with dog-washing station, and full-size W/D.
The second floor hosts a spacious primary suite with a sitting area and gas fireplace, expansive walk-in closet, and spa-like primary bath with heated floors, a stand-up steam shower, huge soaking tub, and double vanities. There are two additional bright guest bedrooms with huge closets, and adjoining bathroom on this level.
The fully finished basement has a media room (perfect for a movie room), another guest bedroom, and full bathroom. Including a large recreational room with a gorgeous wet bar with ice maker and wine cooler, tons of storage, and walk-in wine cellar, the lower level is fantastic!
Don't forget about the 3-car garage to keep the snow off your cars in the winters!
You will love this location; quiet, but close to all the amenities a great neighborhood has to offer! With easy walkability to the world-famous shops and restaurants that Cherry Creek North is famous for, and just a short drive to Downtown and convenient access to anywhere in Central Denver. Located in the highly desirable Bromwell Elementary and East High School District, with Bromwell just a few blocks away. This is Denver Living at its BEST!
Schools: Denver County 1:
Elementary: Bromwell
Middle: Morey
High: East
LEASE TERMS:
*24 Hours minimum notice is required for showings.
*Available mid April 2024.
*Lease Term: Offering 12 Months Lease unfurnished.
*Credit above 700 and income at minimum of 200% of annual rent to qualify.
*Tenant responsible for ALL utilities, landscaping/lawn care, and snow removal.
*Landlord is responsible for annual wastewater, sprinkler system activation/winterization, and gutter maintenance.
*Dogs considered with additional deposit
*Tenants are required to carry Renter's Insurance with General Liability in the amount of $1,000,000.00
*Window Coverings and Washer/Dryer will be installed by Landlord in April/May 2024
*Security deposit equals 1.5 times month's rent.
*Credit/background checks required--$39.95/adult. Under Colorado law, prospective tenants have the right to provide landlords with a Portable Tenant Screening Report, as defined in 38-12-902 (2.5), Colorado Revised Statutes. If a prospective tenant provides the Landlord with a Portable Tenant Screening Report, the Landlord is prohibited from: Charging the Prospective Tenant a Rental Application Fee; or Charging the Prospective Tenant a Fee for the Landlord to Access or Use the Portable Tenant Screening Report.
*Specific lease terms and conditions subject to owner approval prior to lease execution.
Additional Information
Property Specifics
Style: HouseParking
Garage: YesDetails: 3 Car Detached Garage
Pets
Pets Allowed: YesDetails: Dog's Considered w/add'l Pet Deposit
