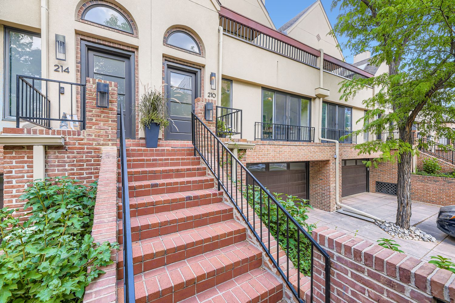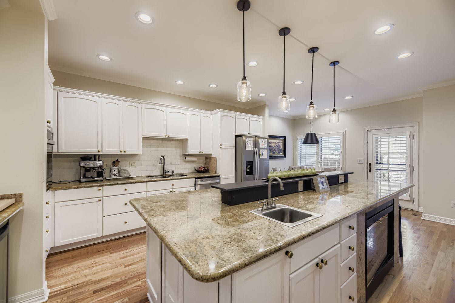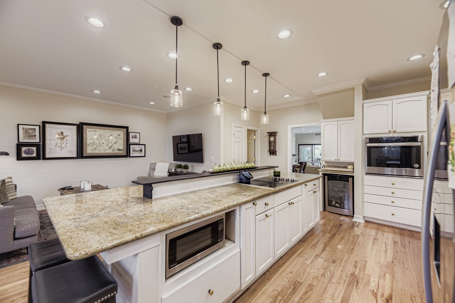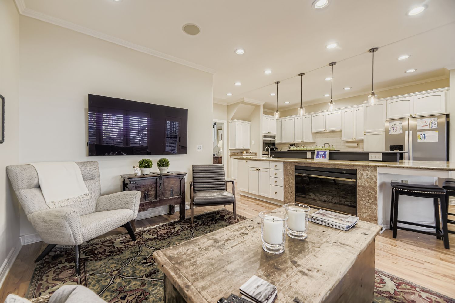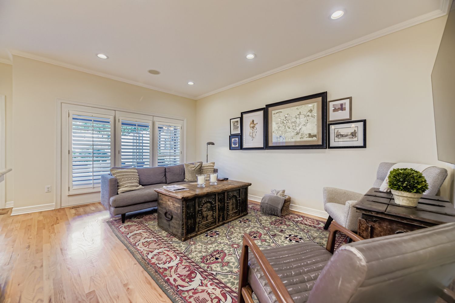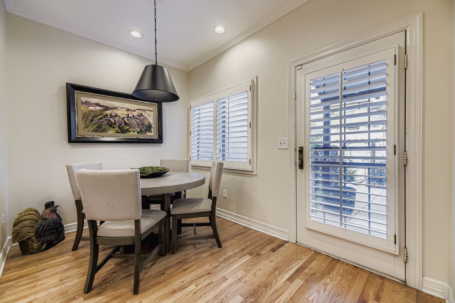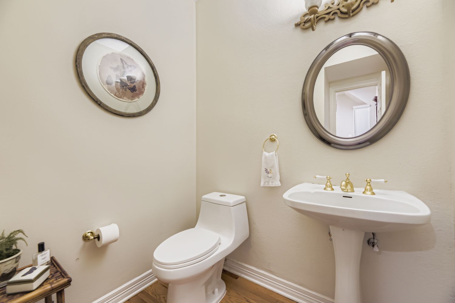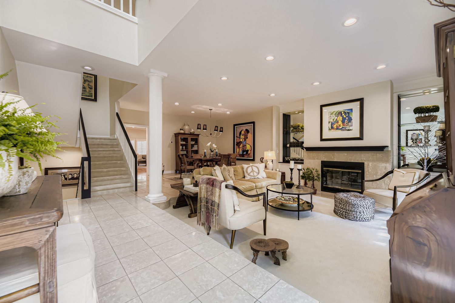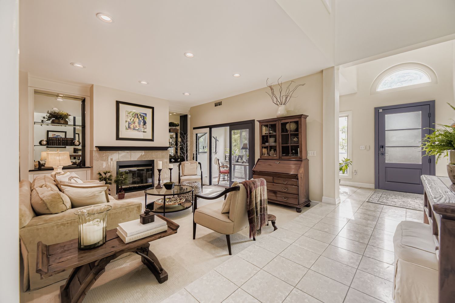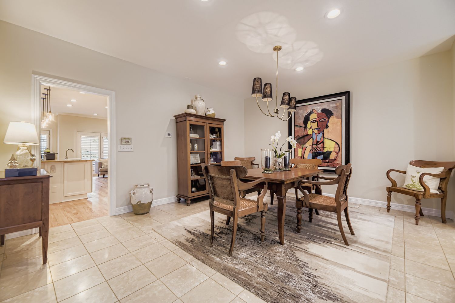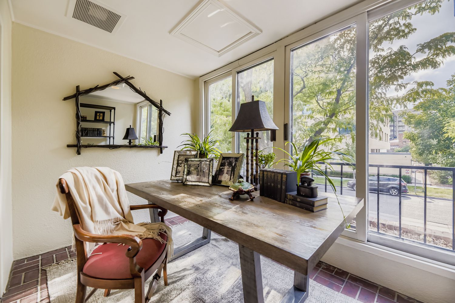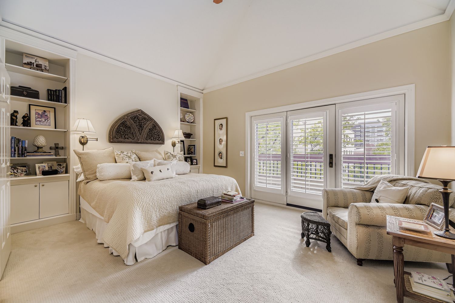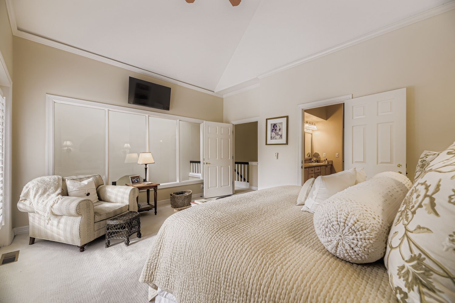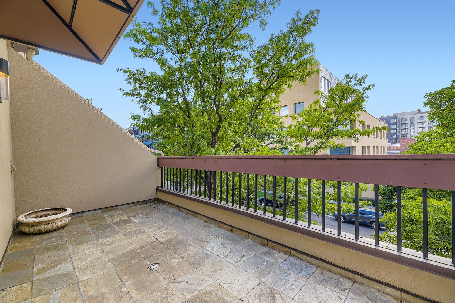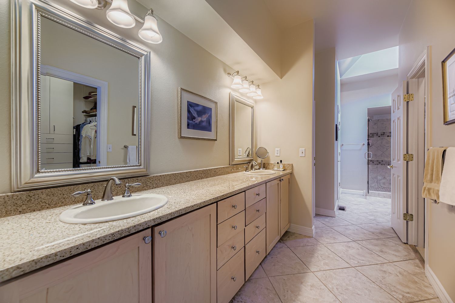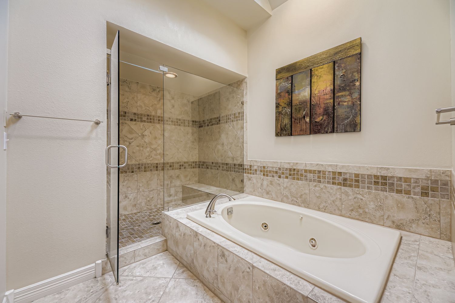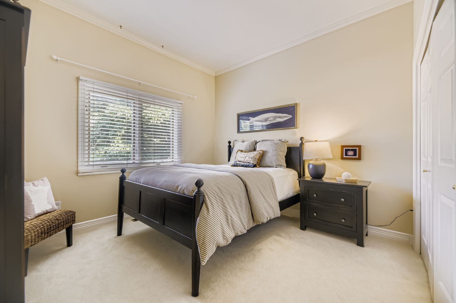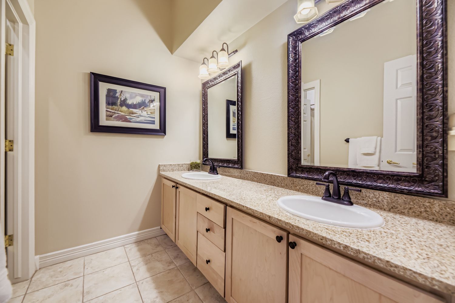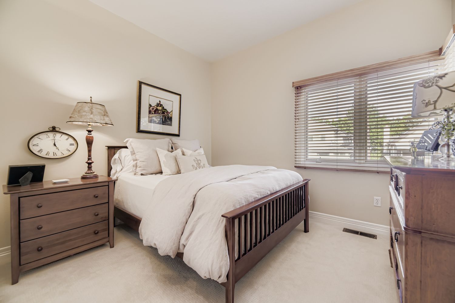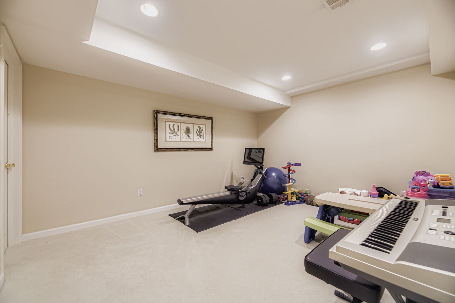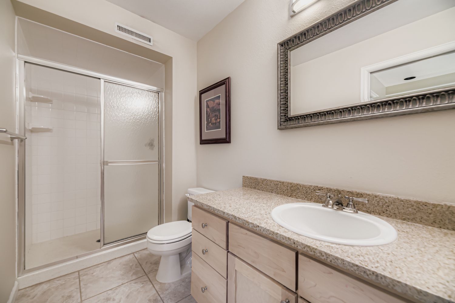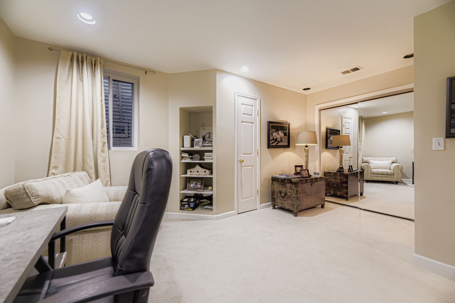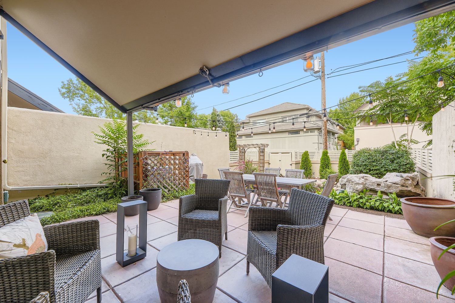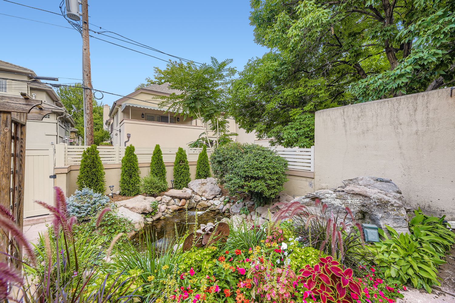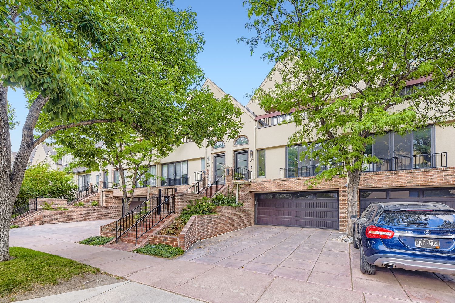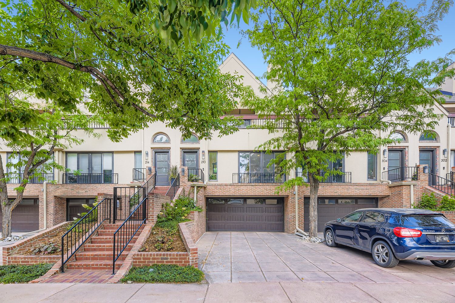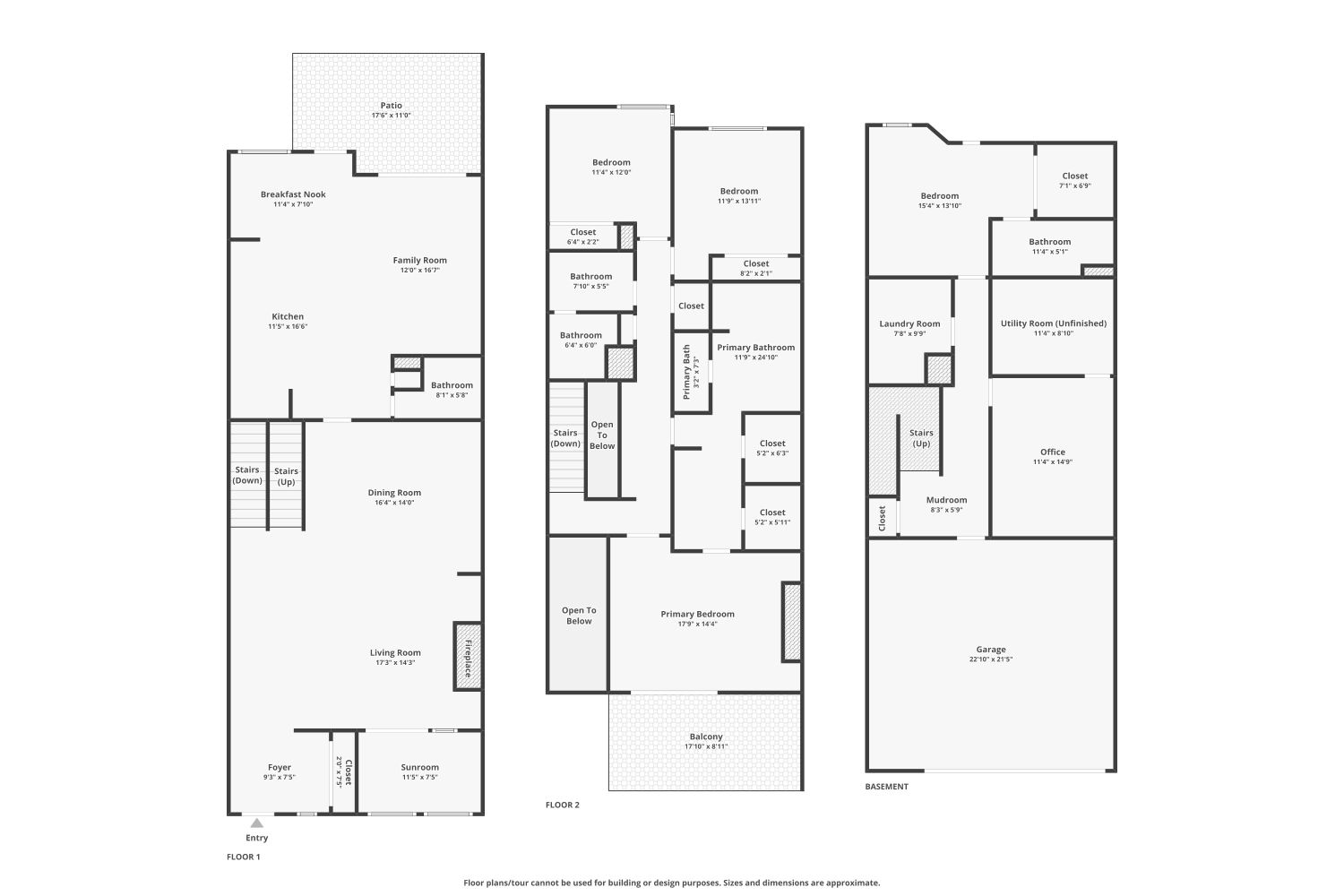The main floor features a spacious entrance foyer that opens to a large living room with a cozy fireplace and an adjoining formal dining room. The modern kitchen is the heart of the home, offering abundant cabinet space, a large island with a secondary sink, and a built-in wine fridge. Just off the kitchen, a breakfast nook and a versatile sitting area—perfect as an additional family room or casual living space—create a warm and inviting flow. From here, you have direct access to the expansive patio, making it a lovely setting for gatherings. This level also includes a sunroom/office with sliding doors that let in fresh morning air.Upstairs, the primary suite serves as a private retreat, featuring a spacious balcony, a spa-like five-piece en-suite bathroom, and dual walk-in closets. Two additional bedrooms and a full bath complete the upper level, providing comfort and flexibility for family or guests.The lower level enhances the home’s livability with a mudroom conveniently connected to the oversized two-car garage, a flexible space that can serve as an office or playroom, a laundry room with sink, and a private guest suite with its own walk-in closet and en-suite bath.
