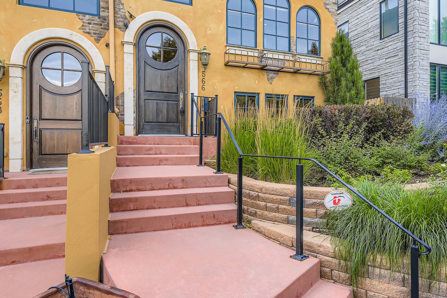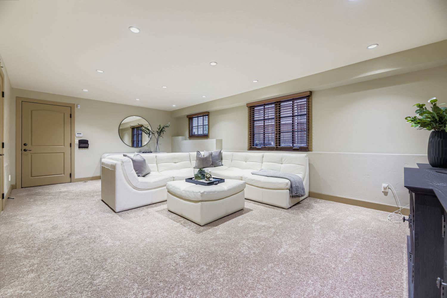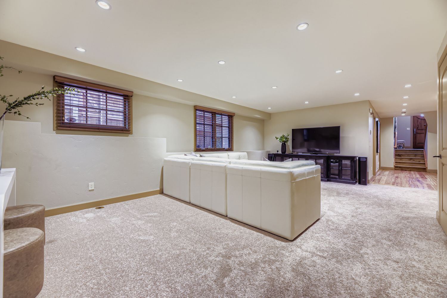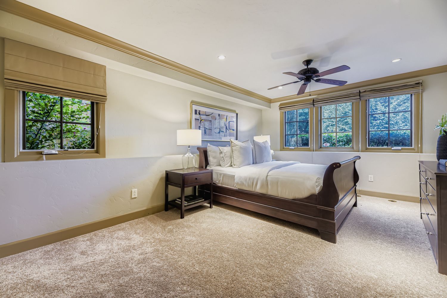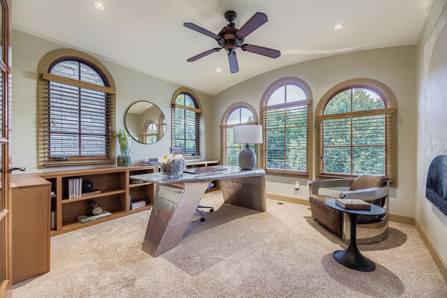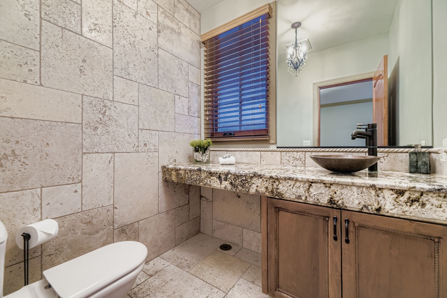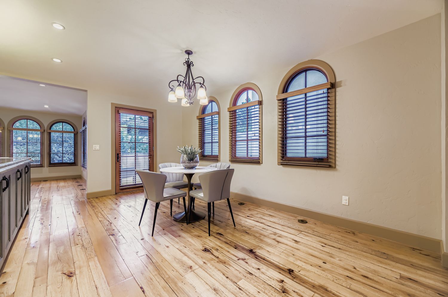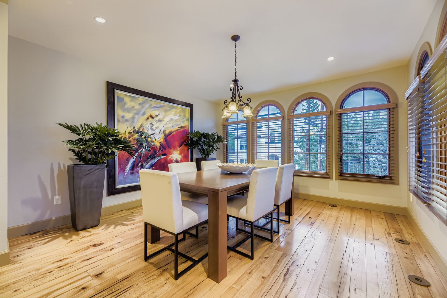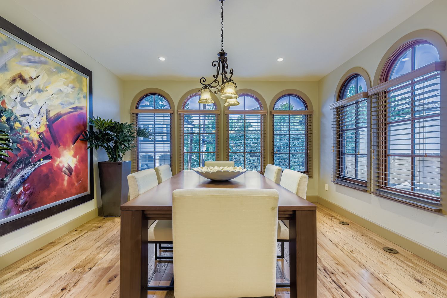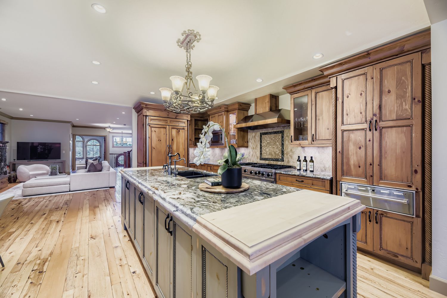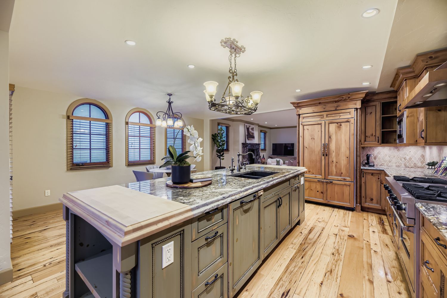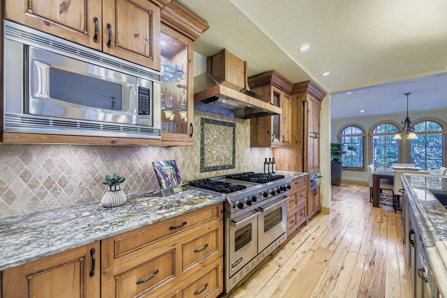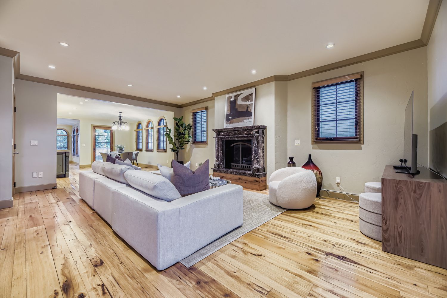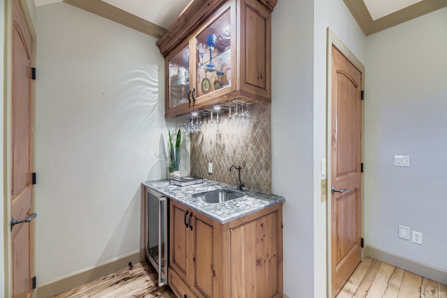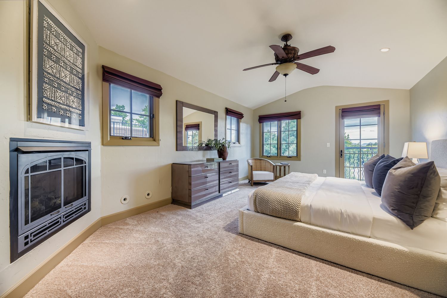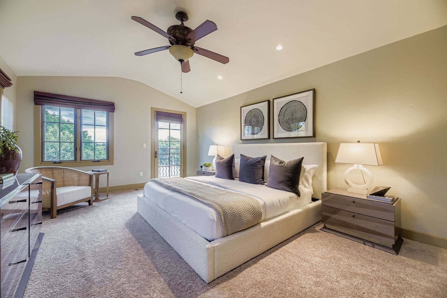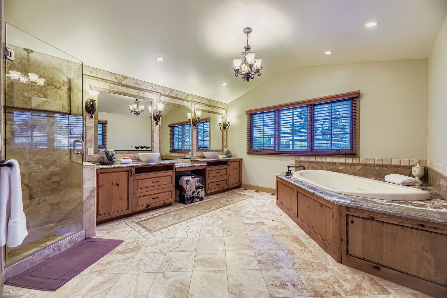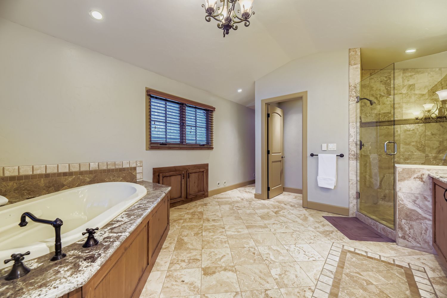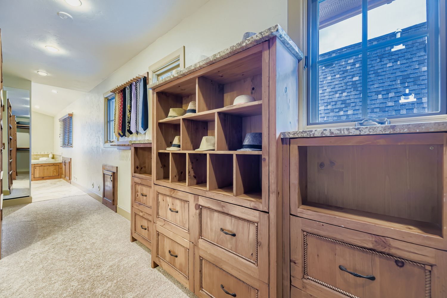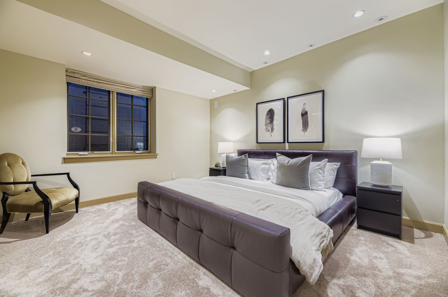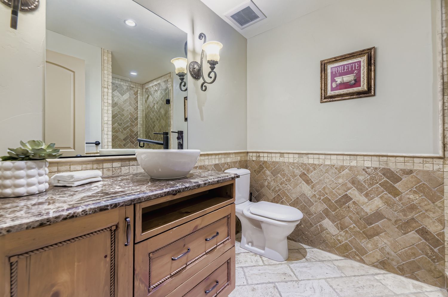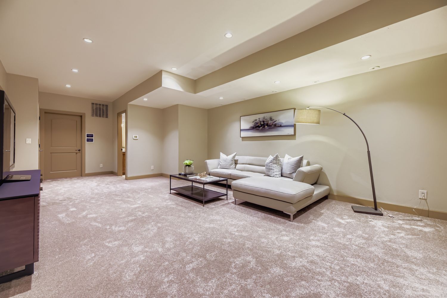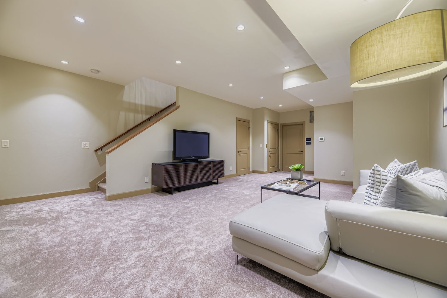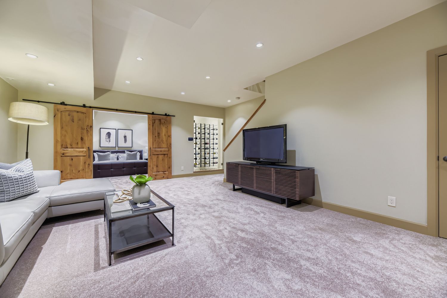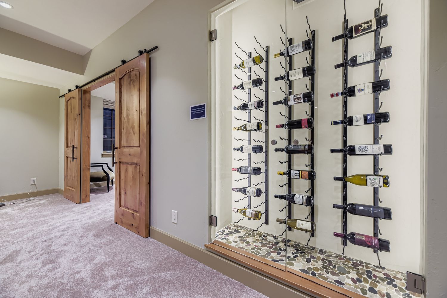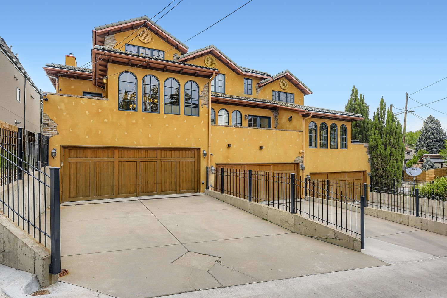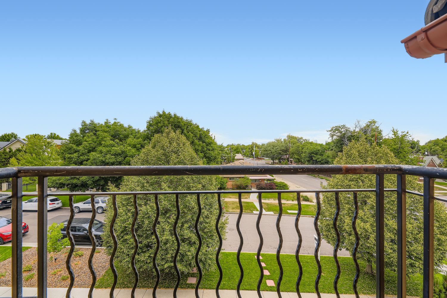On the main living level, reclaimed–hardwood flooring leads first to a study at the front. Beyond, the family room, anchored by a fireplace, flows into a wet bar with chilled wine storage. The adjacent kitchen features granite counters, stainless steel appliances, and a substantial island, with a casual dining nook beside south-facing windows. A formal dining room, framed by large widnows—and a set of doors opening to a balcony—completes this floor.The entire second level is devoted to the primary suite, which boasts its own fireplace, a five-piece travertine bath, and a generous walk-in closet.On the garden level, natural light fills a guest bedroom with ensuite bath and continues through a secondary family room that opens directly to the attached two-car garage. Recently remodeled, the lower (basement) level was carefully finished to match the home’s materials: it offers a second guest bedroom with walk-in closet and full bath, a large bonus room, and climate-controlled wine room. A dedicated laundry area and ample storage round out this floor.

